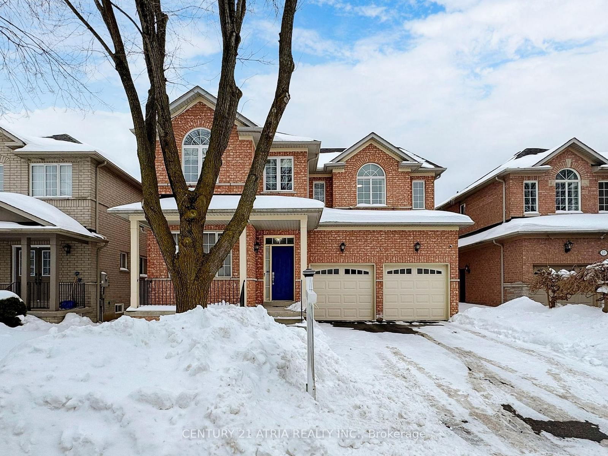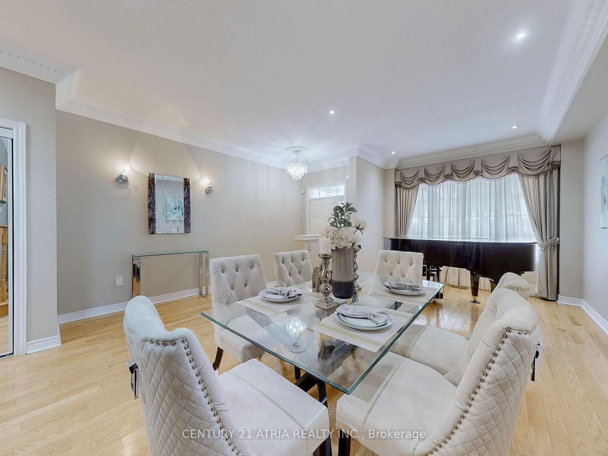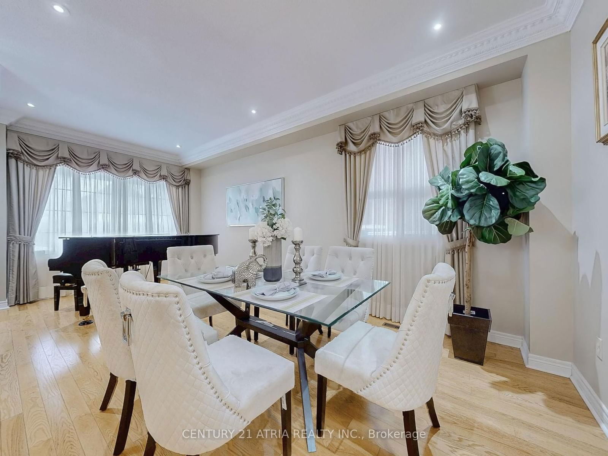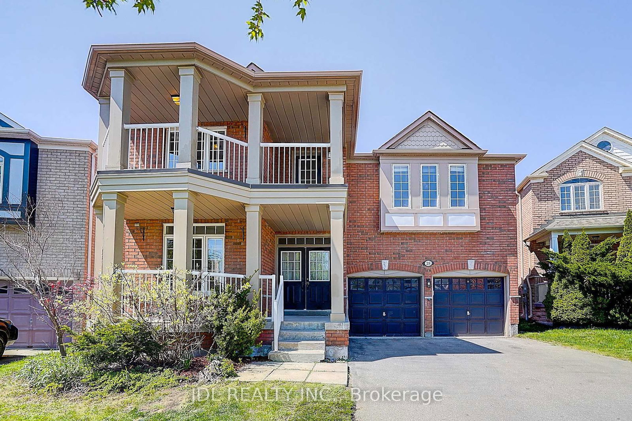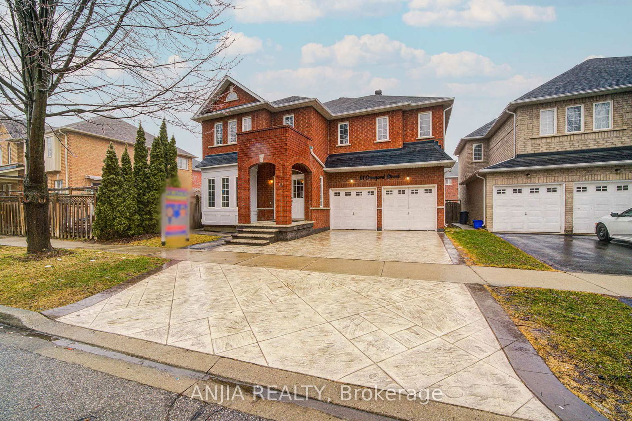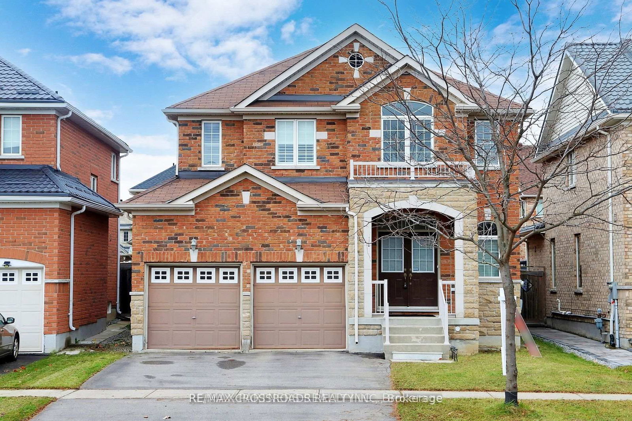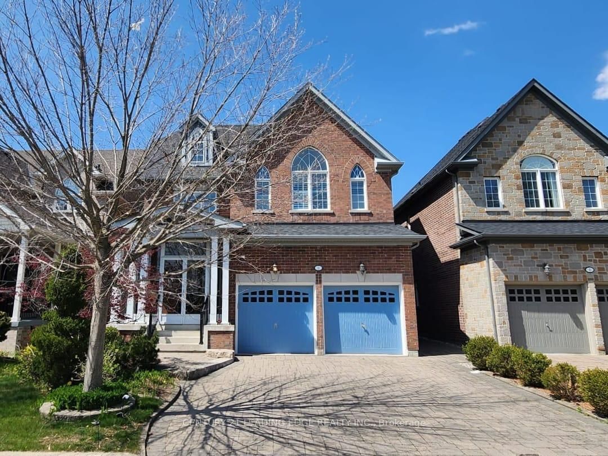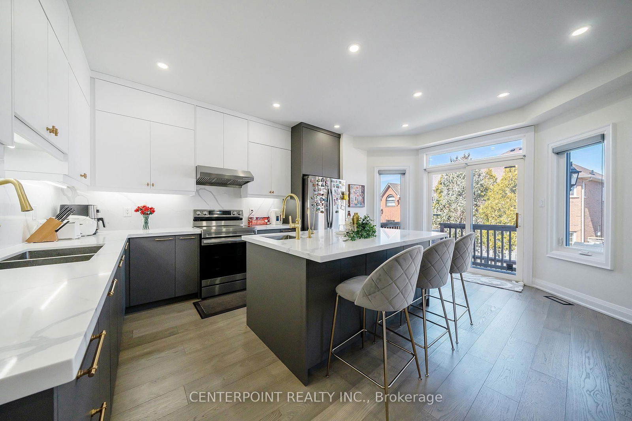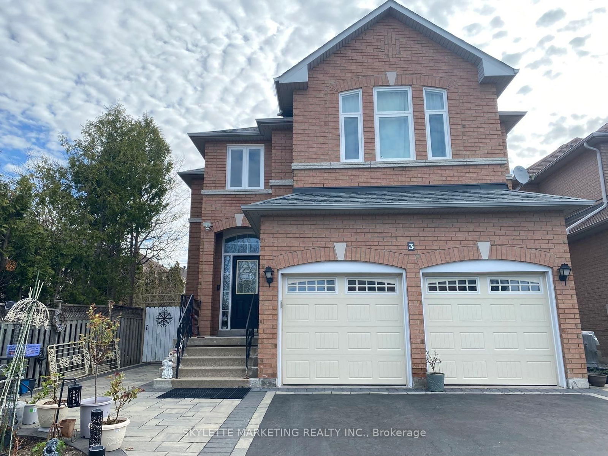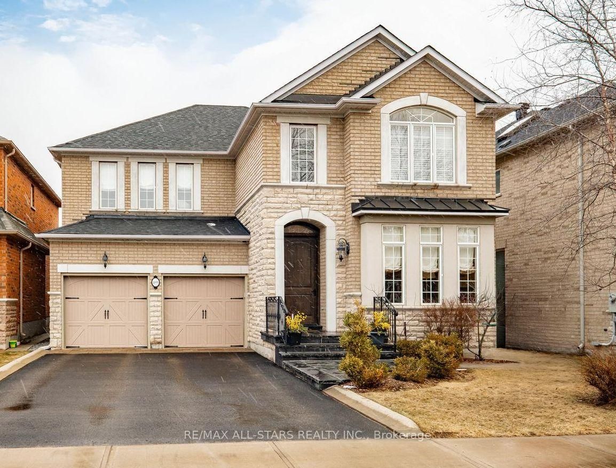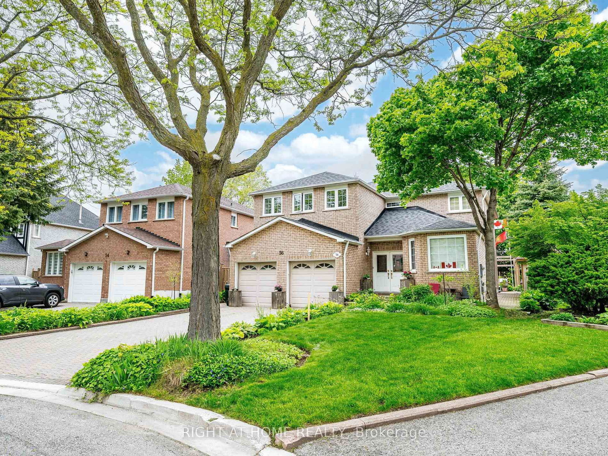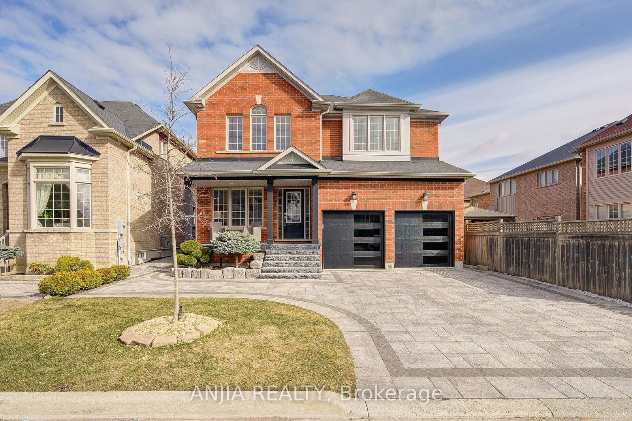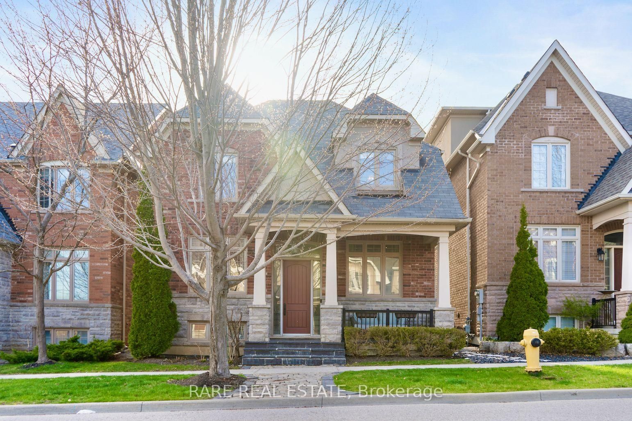Overview
-
Property Type
Detached, 2-Storey
-
Bedrooms
4
-
Bathrooms
5
-
Basement
Fin W/O + Sep Entrance
-
Kitchen
1
-
Total Parking
6 (2 Attached Garage)
-
Lot Size
98.43x44.95 (Feet)
-
Taxes
$7,342.19 (2024)
-
Type
Freehold
Property description for 29 Glenhaven Street, Markham, Berczy, L6C 2W8
Property History for 29 Glenhaven Street, Markham, Berczy, L6C 2W8
This property has been sold 1 time before.
To view this property's sale price history please sign in or register
Estimated price
Local Real Estate Price Trends
Active listings
Average Selling Price of a Detached
May 2025
$1,622,722
Last 3 Months
$1,583,963
Last 12 Months
$1,712,519
May 2024
$1,911,000
Last 3 Months LY
$1,805,552
Last 12 Months LY
$1,840,180
Change
Change
Change
Historical Average Selling Price of a Detached in Berczy
Average Selling Price
3 years ago
$1,854,400
Average Selling Price
5 years ago
$1,496,667
Average Selling Price
10 years ago
$1,023,650
Change
Change
Change
Number of Detached Sold
May 2025
8
Last 3 Months
7
Last 12 Months
6
May 2024
6
Last 3 Months LY
8
Last 12 Months LY
7
Change
Change
Change
How many days Detached takes to sell (DOM)
May 2025
21
Last 3 Months
21
Last 12 Months
26
May 2024
15
Last 3 Months LY
12
Last 12 Months LY
17
Change
Change
Change
Average Selling price
Inventory Graph
Mortgage Calculator
This data is for informational purposes only.
|
Mortgage Payment per month |
|
|
Principal Amount |
Interest |
|
Total Payable |
Amortization |
Closing Cost Calculator
This data is for informational purposes only.
* A down payment of less than 20% is permitted only for first-time home buyers purchasing their principal residence. The minimum down payment required is 5% for the portion of the purchase price up to $500,000, and 10% for the portion between $500,000 and $1,500,000. For properties priced over $1,500,000, a minimum down payment of 20% is required.

